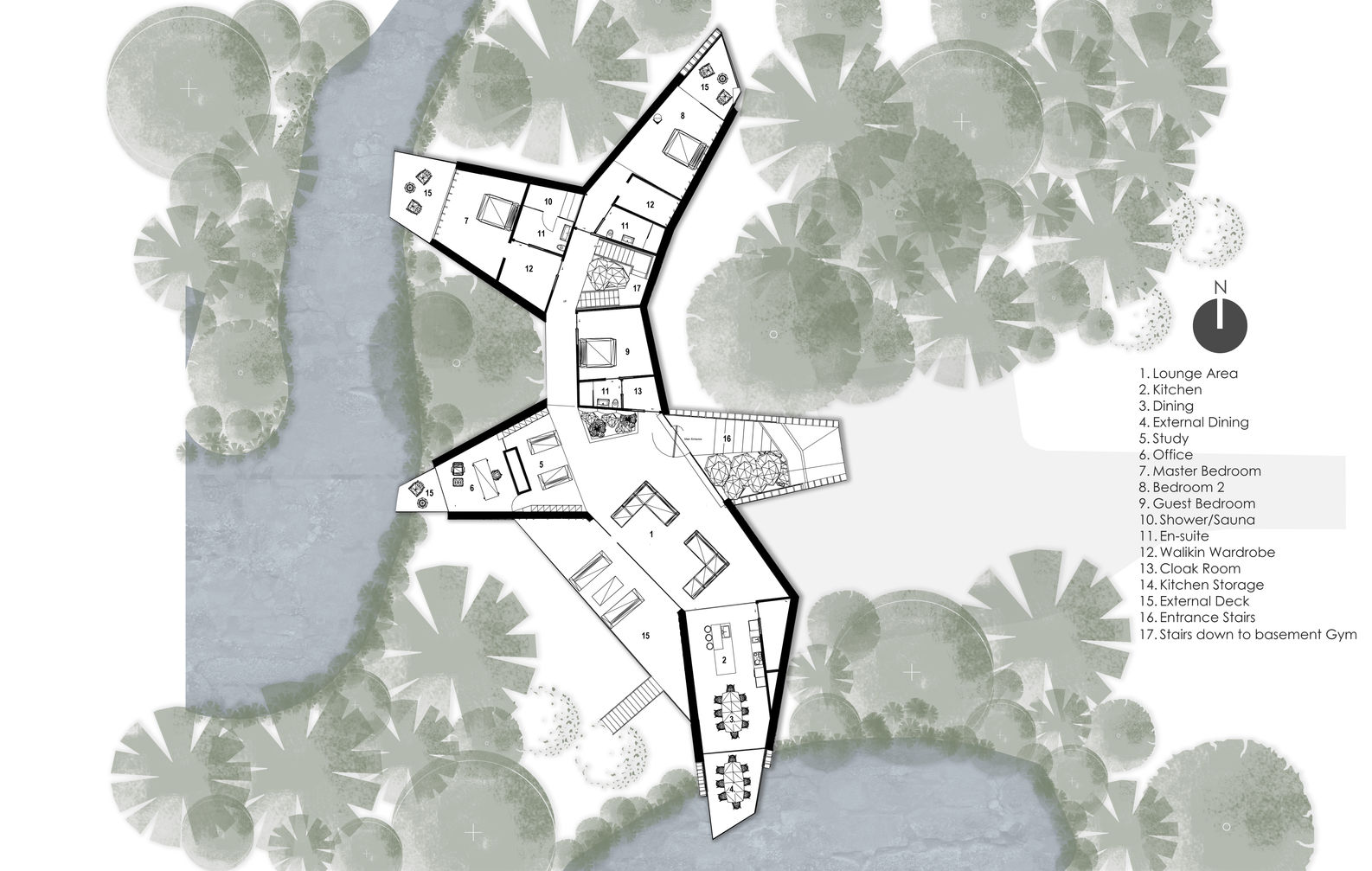Cambridge
Fishing Home
24 / 10 / 2022
Situated in a wooded area surrounded by a series of fish-stocked lakes, this dwelling was designed for a client with a unique requirement: the ability to sit, have dinner, and fish simultaneously.
To achieve this, the client purchased a defunct fishing company comprising manmade lakes formed from exhausted sand extraction pits, which were later lined, filled, and stocked with fish. Unfortunately, the business collapsed due to COVID-19 restrictions.
The design features a linear timber and glass pavilion intricately woven between the existing trees and lakes. Key design elements include:
-
Elevated Structure: The pavilion is lifted off the ground on a series of tree-style stilts to accommodate potential flooding.
-
Basement Gym: A below-ground gym, waterproofed and constructed from eco-friendly concrete using recycled materials, ensures usability even during floods.
-
SIP Panels: The structure is composed of Structural Insulated Panels (SIPs) assembled on site for high insulation, energy efficiency, and air tightness, reducing the cost of heating.
-
Photovoltaic Roof: The roof is equipped with photovoltaic panels to generate power.
-
Reed Bed Filtration: Two unique reed beds serve as natural filtration systems for waste products.
-
Integration with Nature: The pavilion's design harmonizes with its natural surroundings, preserving existing trees and water features.
-
Sustainability: The use of SIPs, eco-friendly concrete, and photovoltaic panels highlights the project's commitment to sustainability.
-
Flood Resilience: The elevated design and waterproof basement ensure resilience against flooding.
-
This project successfully blends modern design with unique client requirements and environmental considerations. The timber and glass pavilion offers a serene living space that integrates seamlessly with its natural surroundings, promoting sustainability and resilience.













