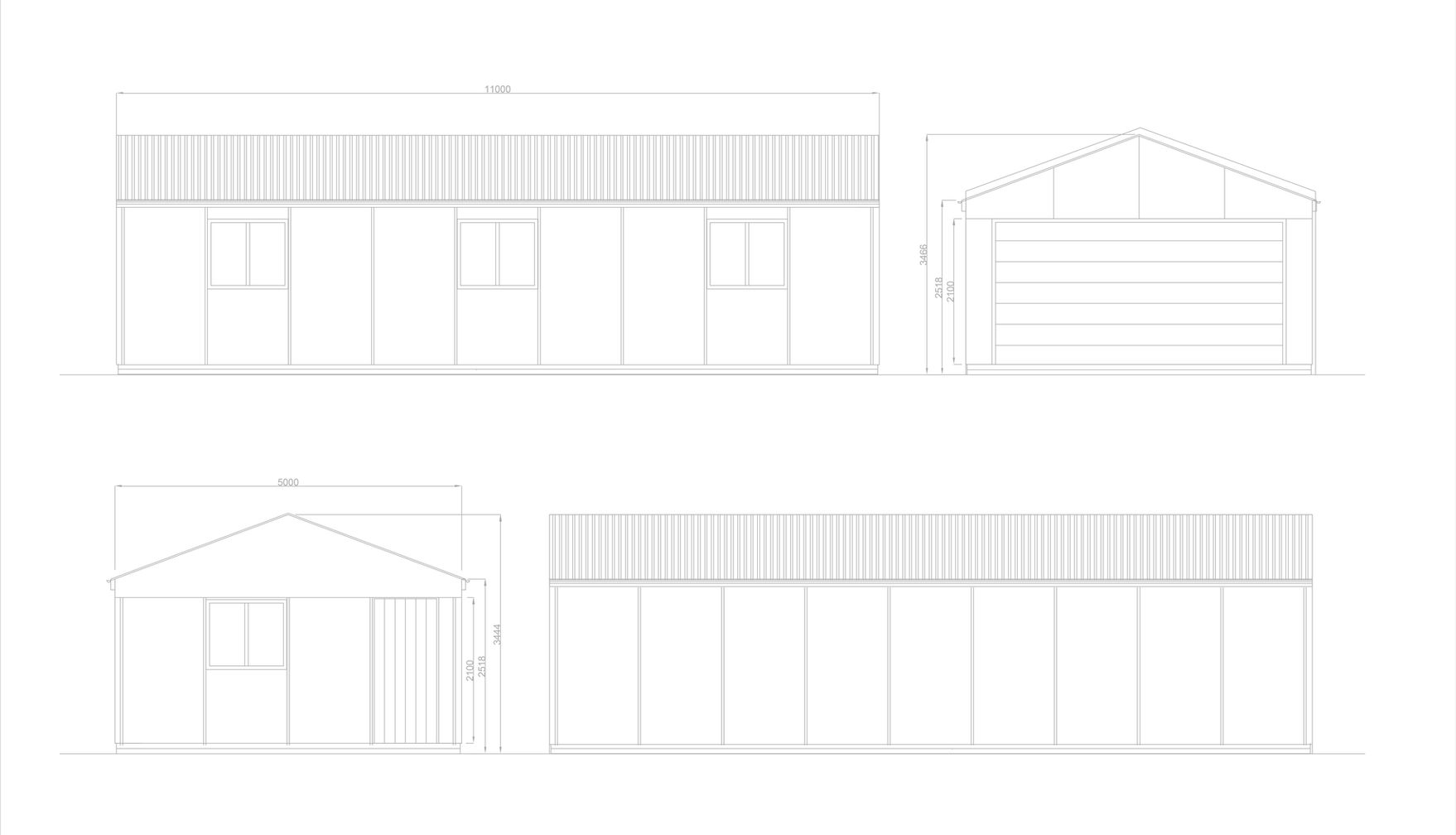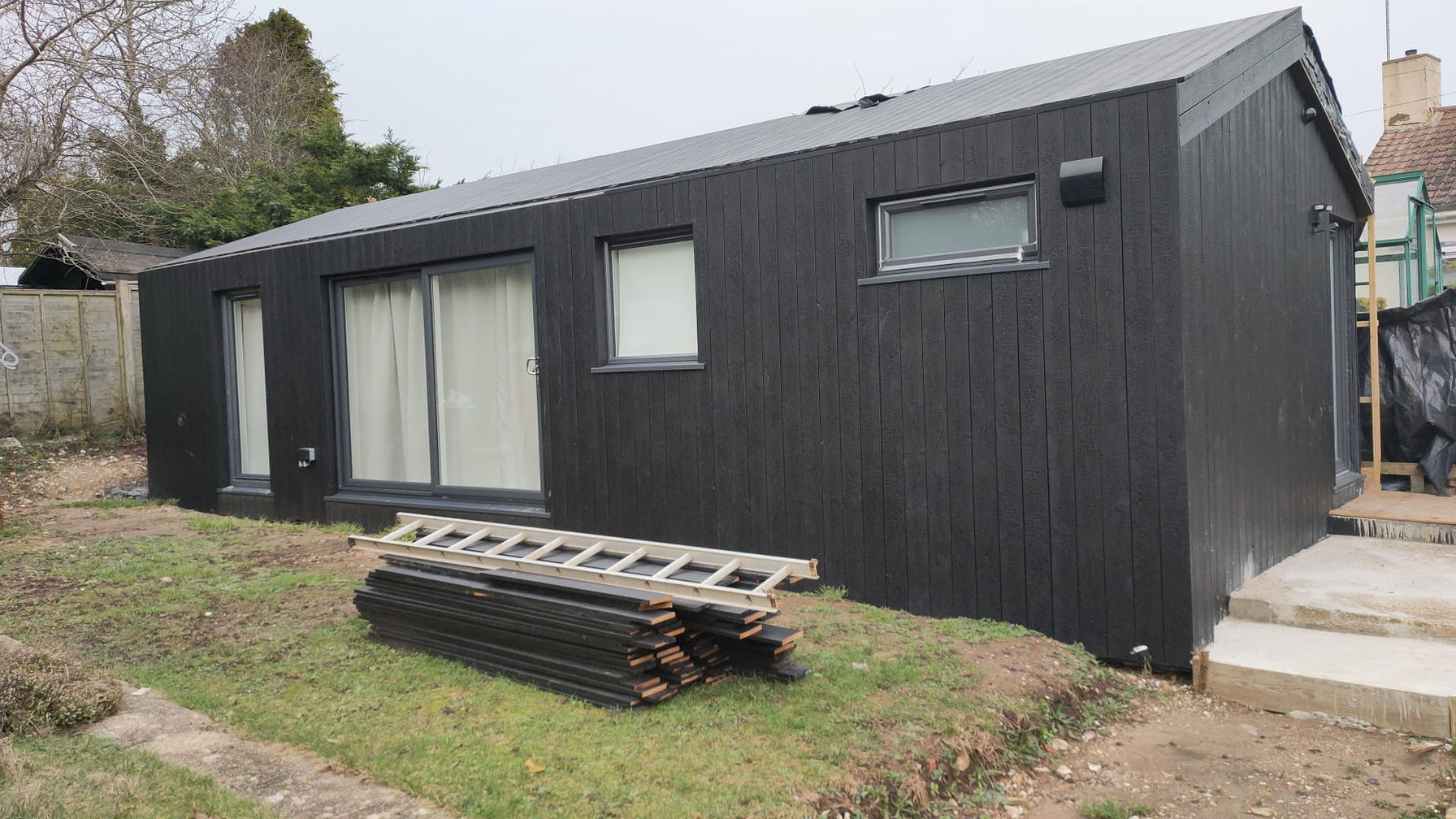Converting an Existing garage to a rear garden annex
Annex
10 / 11 / 2023
The client's bungalow is on a 38m x 14m plot of land on one of Woodingdean's most desirable roads. To the rear and side of the bungalow stood an oversized five-car garage. One of the client's aims for the project was to strip and reuse the structure and existing slab to create a one-bedroom granny annexe.
The client brief was as follows:
1. Remove the existing asbestos cladding panels and roof panels.
2. One double bedroom,
3. Office for one.
4. Light food prep. area,
5. Bathroom and storage area.
4. New roof cladding
5. New external wall cladding
6. Triple-glazed windows and doors
During the removal of the cladding, the structure was found to be riddled with woodworms and too unstable to keep. The concrete floor was too thin, broken, and stained by engine oil. After a discussion with the client, it was decided to start a completely new build. The client was very happy to use non-traditional methods of construction; instead of foundations, ground screws were used, and instead of bricks and block cavity walls, a SIP system was used for the floor walls and roof, given a very high air tightness rating as well as very good thermal performance.
The ground screws were installed in a day, and the SIP panels were delivered and then installed in two days (including internal walls). Creating the building shell in less than four days, a breather membrane was wrapped around the building and trimmed to windows and door openings. The windows and doors were installed two days after the SIP panels were erected, which made the building watertight in under a week.
The internal spaces had the first fix for all wiring and plumbing completed in three days, and the walls were then lined with a VCL, battens, and plasterboard. During this period, when the weather allowed, the external cladding (scorched timber) was fixed to the roof and external walls, wrapping the material to every external surface. The choice of scorched timber was due to the client's love of timber but loathing of having to paint it every three years, trapping the carbon within.
The client purchased an EV during the construction so a charging point was added.
Solar panels are to be installed, and a hot water battery will be used instead of a gas or electric boiler. The rooms will be heated by small ecological next-generation wall radiators fully controlled by your mobile phone and are charged during the night at extremely low traiff.
The project was completed in November, The client is thrilled with the result
The





















